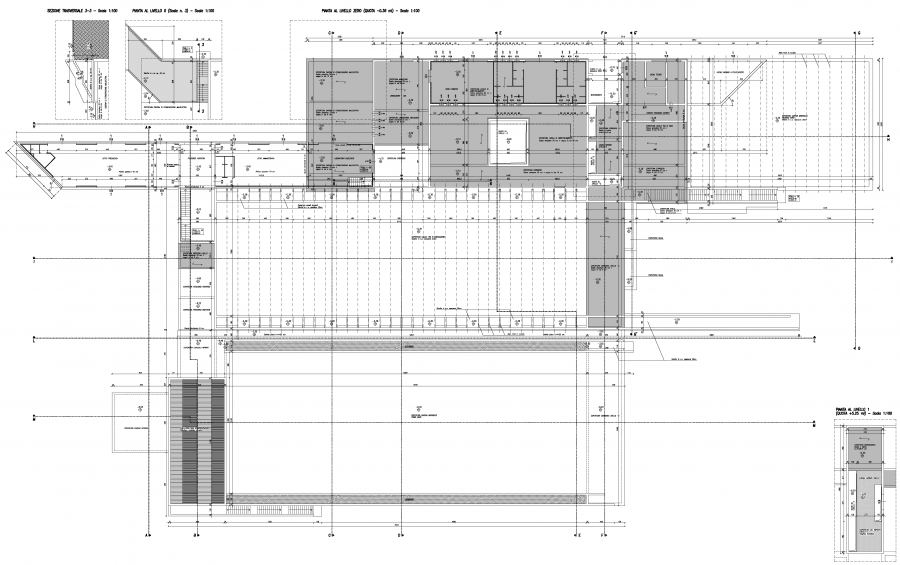
This project, signed by Arch. Gae Aulenti, is placed in an area with a traditionally strong winery vocation. The combination of important factors such as the south-facing position, the soil nature and the influence of the near Mediterranean Sea, is warrantee of a proper development of winery activity in this area.
The three-level cellar is studied to give functional autonomy to each unit. The one out of ground building, covered by glass and metal plates, is housing two entrances, vinification rooms, offices, wine testing gallery and block of freight elevator and technical systems area. All the remaining part of the building is completely underground and discloses its edges through stonewalls and skylights along the walls, bringing light blades into the basement rooms.
Total area is about 6.000 square meters.
The wine working systems have been studied by Eng. J.L. Bouillet, Leognan from France, one of the most qualified professional of the wine field.